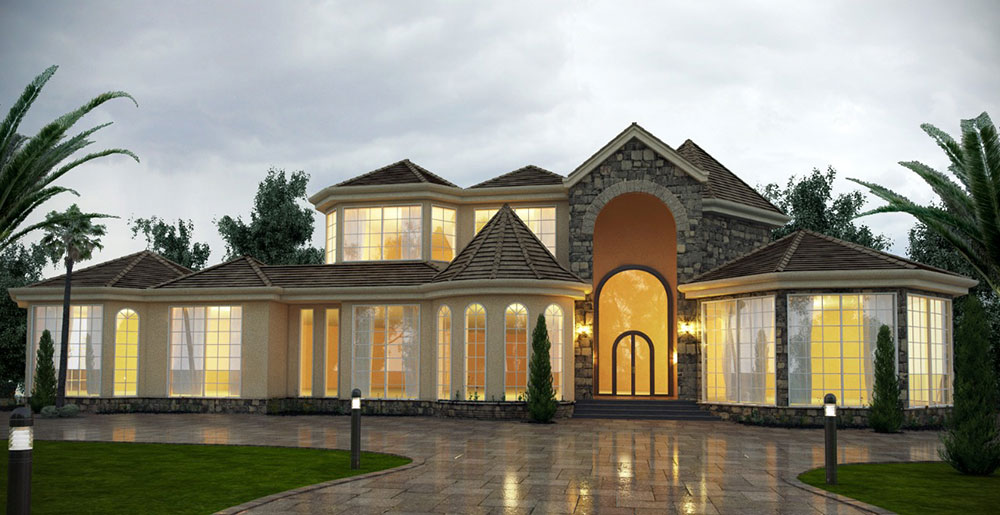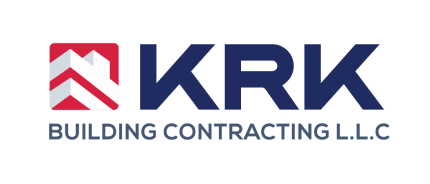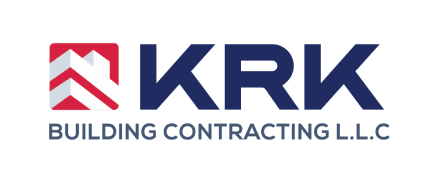Project Brief
Project Overview:
The Riverfront Redevelopment Project aims to transform an underutilized industrial area along the river into a vibrant mixed-use district that enhances the city’s urban fabric and reconnects the community to the waterfront. Through thoughtful urban planning and architectural design, the project will revitalize the area, create new opportunities for economic growth, and improve the overall quality of life for residents and visitors.
Project Scope:
The project focuses on a specific site spanning 30 acres along the riverfront. It includes both brownfield areas and vacant lots, offering an opportunity to repurpose existing structures and introduce new developments that align with the project’s objectives.
Project Name:
Commercial Building:
Client Name:
Robert Richard
Start Date:
12.07.2023
Project Duration:
6 Month
Location:
Los Angeles
Share Project:

Los Angeles Commercial Building Made by Innovat Ltd.
Project solution:
Site Analysis and Planning: Conduct a detailed site analysis to understand the existing conditions, including topography, natural features, infrastructure, and historical elements. Identify potential constraints and opportunities for development. Develop a comprehensive master plan that outlines the zoning, land use, and overall layout of the district.
- Architectural Design and Urban Form
- Waterfront Promenade and Public Spaces
- Monitoring and Evaluation

Project Challenge:
Site Analysis and Planning: Conduct a detailed site analysis to understand the existing conditions, including topography, natural features, infrastructure, and historical elements. Identify potential constraints and opportunities for development. Develop a comprehensive master plan that outlines the zoning, land use, and overall layout of the district.

Testimonials
Working with your team was an absolute pleasure. From the initial concept to the final installation, every step was executed with our professionalism and attention to detail. The end result exceeded our expectations, and couldn't be happier with our so beautifully transformed space.
Working with your team was an absolute pleasure. From the initial concept to the final installation, every step was executed with our professionalism and attention to detail. The end result exceeded our expectations, and couldn't be happier with our so beautifully transformed space.
Working with your team was an absolute pleasure. From the initial concept to the final installation, every step was executed with our professionalism and attention to detail. The end result exceeded our expectations, and couldn't be happier with our so beautifully transformed space.

